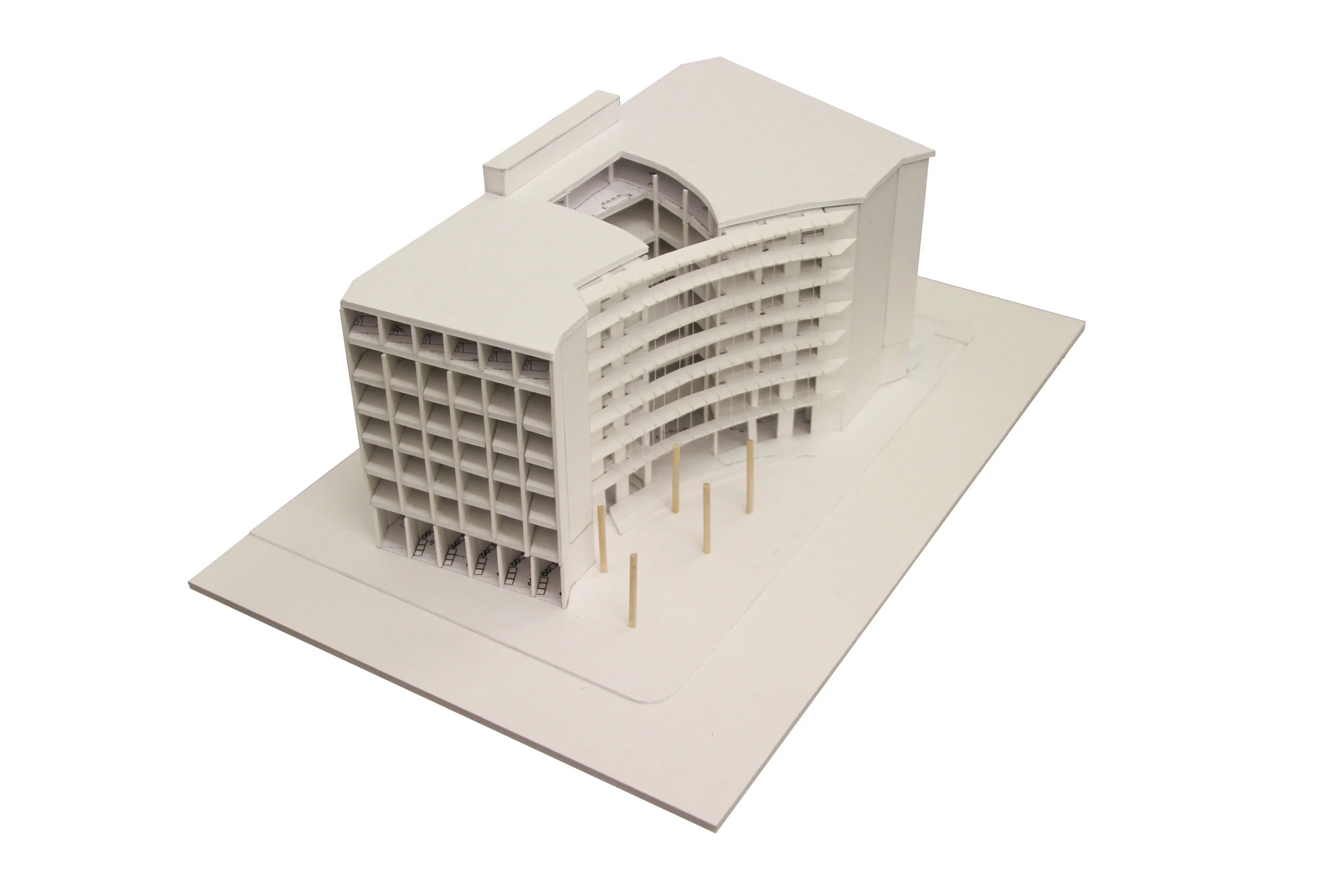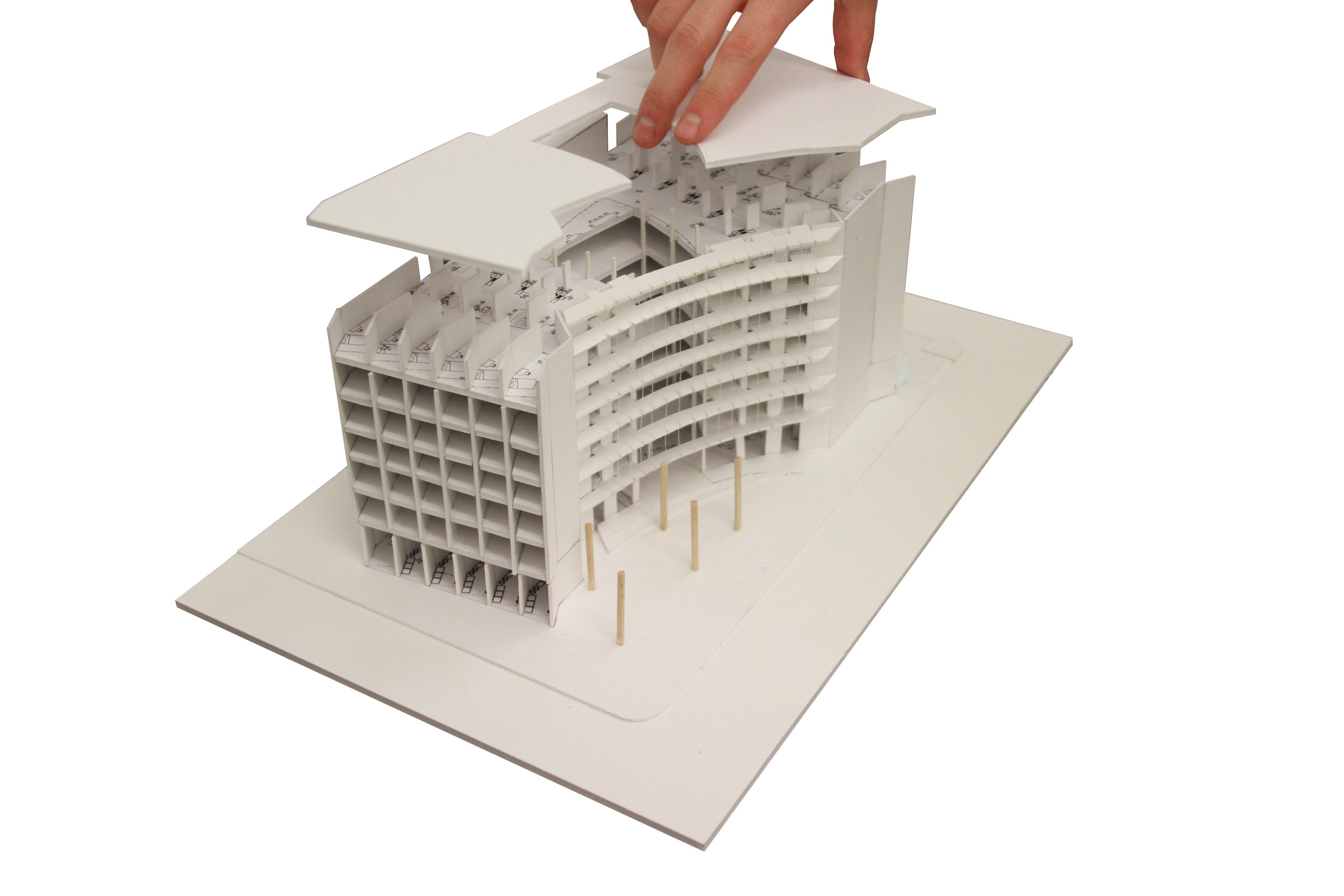An Associate at Perkins Eastman and passionate about serving the city of New York through mentorship and charity.
Most recently completing an Early Childhood to Grade 5 Jewish Day School in Miami. I am currently working as the project architect on spaces for world renowned institutions in Brooklyn and Manhattan. Driven by my passion for social responsibility, I have also had the opportunity to lead award winning submissions for Canstruction-NY and serve as team captain for the A.C.E. mentor program in NYC.
My architectural experiences while in college ranged from being a product developer at a shared workspace company called WeWork to designing studio projects in Brooklyn, Manhattan, Syracuse and Florence.
Navigate the images below to see more of my work.













































